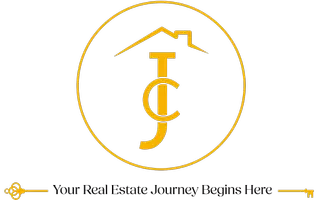
3 Beds
4 Baths
2,200 SqFt
3 Beds
4 Baths
2,200 SqFt
Open House
Wed Oct 22, 10:00am - 1:00pm
Key Details
Property Type Single Family Home
Sub Type Single Family Residence
Listing Status Active
Purchase Type For Sale
Square Footage 2,200 sqft
Price per Sqft $1,045
MLS Listing ID GD25238119
Bedrooms 3
Full Baths 3
Construction Status Building Permit,Turnkey,Under Construction
HOA Y/N No
Year Built 2025
Lot Size 8,367 Sqft
Property Sub-Type Single Family Residence
Property Description
Main Home Features:
This stunning 3-bedroom, 3.5-bath residence offers approximately 2,200 sq. ft. of sophisticated living space. The open-concept layout showcases triple-panel European-style windows, three skylights, and an electric fireplace, creating a bright and inviting atmosphere.
The chef's kitchen is equipped with Thermador appliances, Sub-Zero refrigeration, and elegant finishes — perfect for cooking and entertaining. The spa-inspired bathrooms feature tankless toilets, rainfall showers, LED temperature-controlled lighting, and lighted anti-fog vanity cabinets.
Additional highlights include dual AC systems (2-ton & 4-ton) for energy-efficient climate control, tankless water heater, and whole-home smart wiring with built-in speakers, HDMI, and Wi-Fi in every room. Bi-fold glass doors off the kitchen open seamlessly to a private patio for outdoor dining and relaxation.
Garage, ADU & Outdoor Space:
The property includes a 2-car garage with a workshop area, and a 750 sq. ft. ADU-ready unit, separately metered — ideal for guests, extended family, or rental income. The secure gated driveway and spacious yard provide comfort, privacy, and the perfect setting for entertaining.
Experience the best of Glendale living with modern luxury, functionality, and thoughtful design throughout.
Location
State CA
County Los Angeles
Area 626 - Glendale-Northwest
Rooms
Other Rooms Workshop
Main Level Bedrooms 3
Interior
Interior Features Breakfast Bar, Built-in Features, Breakfast Area, Eat-in Kitchen, Granite Counters, Open Floorplan, Pantry, Pull Down Attic Stairs, Recessed Lighting, Unfurnished, Wired for Data, Wired for Sound, Main Level Primary, Primary Suite, Walk-In Pantry, Walk-In Closet(s)
Heating Central, Fireplace(s)
Cooling Central Air, Dual, Attic Fan
Flooring See Remarks, Stone
Fireplaces Type Living Room
Inclusions All Appliances
Fireplace Yes
Appliance Built-In Range, Electric Cooktop, Electric Range, Electric Water Heater, Disposal, Gas Range, Refrigerator, Range Hood, Trash Compactor, Tankless Water Heater, Vented Exhaust Fan
Laundry Electric Dryer Hookup, Gas Dryer Hookup, Inside, Laundry Room
Exterior
Exterior Feature Lighting, Rain Gutters
Parking Features Concrete, Driveway, Gated, Garage Faces Rear
Garage Spaces 2.0
Garage Description 2.0
Fence Wood
Pool None
Community Features Curbs, Street Lights, Sidewalks
Utilities Available Cable Available, Electricity Connected, Natural Gas Connected, Sewer Connected, Water Connected
View Y/N No
View None
Roof Type Shingle
Porch Rear Porch, Concrete, Covered, Deck, Open, Patio
Total Parking Spaces 2
Private Pool No
Building
Lot Description 0-1 Unit/Acre, Rectangular Lot
Dwelling Type House
Faces West
Story 1
Entry Level One
Foundation Raised
Sewer Public Sewer
Water Public
Level or Stories One
Additional Building Workshop
New Construction Yes
Construction Status Building Permit,Turnkey,Under Construction
Schools
School District Glendale Unified
Others
Senior Community No
Tax ID 5620032006
Security Features Fire Detection System,Fire Sprinkler System,Smoke Detector(s),Security Lights
Acceptable Financing Cash to New Loan
Listing Terms Cash to New Loan
Special Listing Condition Standard
Virtual Tour https://my.matterport.com/show/?m=penmLc1Fdjb&vrand=0&title=0

GET MORE INFORMATION

REALTOR® | Lic# 01211559






