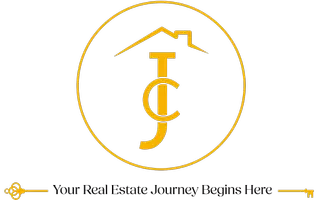
4 Beds
3 Baths
1,939 SqFt
4 Beds
3 Baths
1,939 SqFt
Open House
Sun Sep 21, 1:00pm - 4:00pm
Key Details
Property Type Single Family Home
Sub Type Single Family Residence
Listing Status Active
Purchase Type For Sale
Square Footage 1,939 sqft
Price per Sqft $438
MLS Listing ID WS25220013
Bedrooms 4
Full Baths 3
Construction Status Turnkey
HOA Fees $210/mo
HOA Y/N Yes
Year Built 2023
Lot Size 3,001 Sqft
Property Sub-Type Single Family Residence
Property Description
• Parkin by Richmond built in 2023 – like new in The Preserve-Chino's most desirable master-planned community
• $62K in builder upgrades + premium lot value
• Super rare high vaulted ceiling design in Chino/Ontario area
• 3 bedrooms with open community views,1 bedroom & 1 full bath downstairs
• Quiet neighborhood with Lots of guest parking in front
• Premium lot with full-size driveway
• Multi-zone A/C system (upstairs & downstairs)
• Low-maintenance backyard with concrete & planter (ideal for gardening)
Community & Lifestyle
• HOA: $210/month, includes front yard landscaping
• Resort-style amenities: a couple of pools, gyms, cinema, multiple clubhouses, playgrounds, parks ,basketball, tennis and pickle ball court
Location & Schools
• Walking distance to Legacy Elementary (opened 2024) and Zoned for Excellent Chino Hills High School
• Walking distance to new Town Center with Stater Bros., Starbucks, Panda Express & more
• Easy 13min freeway access: I71, I60 & I15
• 15 min to Costco, Sam's Club, H Mart, 99 Ranch Market & Chino Hills State Park
• 20 min to Ontario International Airport & Ontario Mills Outlet
• 30min to Irvine via I241
Location
State CA
County San Bernardino
Area 681 - Chino
Rooms
Main Level Bedrooms 1
Interior
Interior Features Quartz Counters, Recessed Lighting, Bedroom on Main Level, Walk-In Closet(s)
Heating Central
Cooling Central Air, ENERGY STAR Qualified Equipment
Flooring Carpet, Vinyl, Wood
Fireplaces Type None
Fireplace No
Appliance Dishwasher, Disposal, Gas Oven, Vented Exhaust Fan, Water Heater, Water Purifier
Laundry Washer Hookup, Inside
Exterior
Parking Features Direct Access, Driveway, Garage Faces Front, Garage
Garage Spaces 2.0
Garage Description 2.0
Fence Vinyl
Pool Community, Association
Community Features Dog Park, Park, Storm Drain(s), Street Lights, Sidewalks, Pool
Utilities Available Electricity Connected, Natural Gas Connected, Sewer Connected, Water Connected
Amenities Available Clubhouse, Dog Park, Fitness Center, Meeting Room, Picnic Area, Playground, Pickleball, Pool, Spa/Hot Tub, Tennis Court(s)
View Y/N Yes
View Neighborhood
Accessibility Safe Emergency Egress from Home
Porch Front Porch
Total Parking Spaces 2
Private Pool No
Building
Lot Description 2-5 Units/Acre
Dwelling Type House
Story 2
Entry Level Two
Sewer Public Sewer
Water Public
Level or Stories Two
New Construction No
Construction Status Turnkey
Schools
High Schools Chino Hills
School District Chino Valley Unified
Others
HOA Name Parklin Firstservice
Senior Community No
Tax ID 1057452490000
Security Features Carbon Monoxide Detector(s),Fire Detection System,Fire Sprinkler System,Smoke Detector(s)
Acceptable Financing Cash to New Loan
Listing Terms Cash to New Loan
Special Listing Condition Standard

GET MORE INFORMATION

REALTOR® | Lic# 01211559






