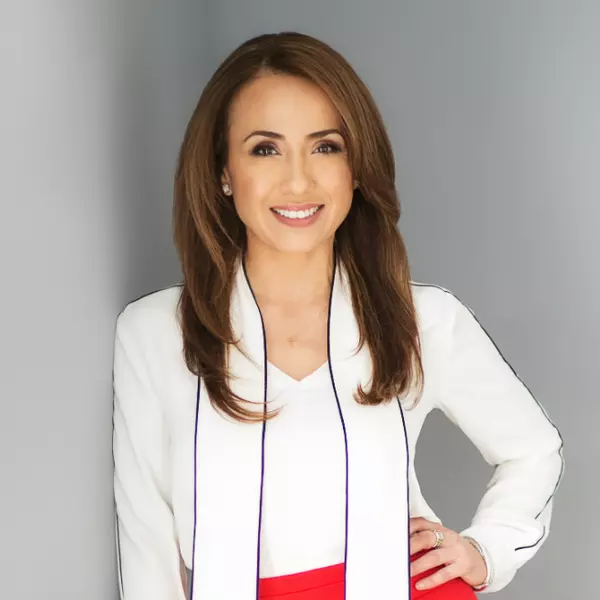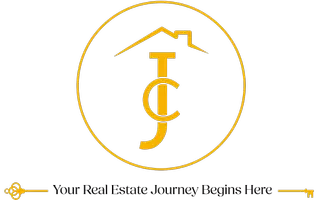
3 Beds
2 Baths
1,025 SqFt
3 Beds
2 Baths
1,025 SqFt
Open House
Thu Sep 18, 10:00am - 1:00pm
Sat Sep 20, 1:00pm - 4:00pm
Sun Sep 21, 1:00pm - 4:00pm
Key Details
Property Type Single Family Home
Sub Type Single Family Residence
Listing Status Active
Purchase Type For Sale
Square Footage 1,025 sqft
Price per Sqft $1,902
MLS Listing ID GD25215385
Bedrooms 3
Full Baths 2
Construction Status Turnkey
HOA Y/N No
Year Built 1950
Lot Size 8,049 Sqft
Property Sub-Type Single Family Residence
Property Description
The inviting foyer opens to a spacious living room with a cozy fireplace on one side and a formal dining room with its own fireplace leading to the kitchen on the other. The chef's kitchen is a true showpiece, featuring quartz countertops, custom cabinetry, and a full suite of Bosch appliances, including the refrigerator, stove, oven, dishwasher, microwave, and built-in coffee machine. The home is finished with hardwood flooring throughout, complemented by custom woodwork and exposed beam ceilings in the living room, creating warmth and character in every space.
The luxurious primary suite offers built-in closets, a spa-like soaking tub, separate shower, and direct access to a private slate patio. Additional features include a video surveillance system, EV charger, new water softener and water filtration system, central air, and built-in speakers in the patio, living room, kitchen, and primary suite/bathroom. The backyard is an entertainer's dream, complete with a covered patio, ceiling fans, built-in BBQ, and a fire pit for year-round enjoyment.
Set on an 8,050 square foot fully fenced lot, the property also offers mature landscaping and a garden shed. Located in one of Burbank's most desirable neighborhoods and within top-rated school districts, this home combines comfort, convenience, and style for the lifestyle you've been waiting for.
Location
State CA
County Los Angeles
Area 610 - Burbank
Rooms
Main Level Bedrooms 3
Interior
Interior Features Beamed Ceilings, Breakfast Bar, Separate/Formal Dining Room, Open Floorplan, Quartz Counters, Storage, Bedroom on Main Level, Main Level Primary, Primary Suite
Heating Central
Cooling Central Air
Flooring Wood
Fireplaces Type Dining Room, Living Room
Fireplace Yes
Appliance Dishwasher, Electric Oven, Electric Range, Disposal, Water Softener, Water Heater
Laundry Washer Hookup, Gas Dryer Hookup
Exterior
Parking Features Driveway, Garage, One Space
Garage Spaces 2.0
Garage Description 2.0
Pool None
Community Features Sidewalks
View Y/N No
View None
Porch Patio
Total Parking Spaces 2
Private Pool No
Building
Lot Description 0-1 Unit/Acre
Dwelling Type House
Story 1
Entry Level One
Sewer Public Sewer
Water Public
Level or Stories One
New Construction No
Construction Status Turnkey
Schools
School District Burbank Unified
Others
Senior Community No
Tax ID 2472012014
Security Features Security System,24 Hour Security
Acceptable Financing Cash, Conventional
Green/Energy Cert Solar
Listing Terms Cash, Conventional
Special Listing Condition Standard

GET MORE INFORMATION

REALTOR® | Lic# 01211559






