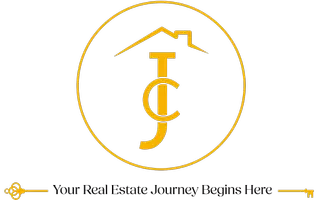4 Beds
3 Baths
2,249 SqFt
4 Beds
3 Baths
2,249 SqFt
Open House
Sat Sep 06, 11:00am - 2:00pm
Key Details
Property Type Single Family Home
Sub Type Single Family Residence
Listing Status Active
Purchase Type For Sale
Square Footage 2,249 sqft
Price per Sqft $366
MLS Listing ID IV25197881
Bedrooms 4
Full Baths 2
Half Baths 1
HOA Y/N No
Year Built 1978
Lot Size 10,454 Sqft
Property Sub-Type Single Family Residence
Property Description
This beautiful home offers the perfect blend of comfort, style, and outdoor living. The spacious backyard is a true retreat, featuring a sparkling swimming pool and spa, an expansive deck, BBQ area, and fruit trees—ideal for entertaining or simply relaxing. There's also gated side access for RV parking, plus drought-tolerant landscaping in the front for easy care and great curb appeal.
Step inside to an open floorplan filled with natural light. The updated kitchen boasts granite counters, an island with extra storage, and plenty of space for cooking and gathering. Newer floors and fresh paint throughout complement the dual-pane windows with plantation shutters. Enjoy cozy evenings by the living room fireplace, or stay cool in summer with ceiling fans and a whole house fan.
The large primary bedroom is a peaceful escape, filled with natural light and plenty of room to unwind.
With its combination of modern updates, thoughtful details, and resort-style backyard, this Canyon Crest home is ready for its next chapter.
Location
State CA
County Riverside
Area 252 - Riverside
Zoning R1
Rooms
Other Rooms Shed(s)
Interior
Interior Features Block Walls, Ceiling Fan(s), Cathedral Ceiling(s), Open Floorplan, All Bedrooms Up, Primary Suite, Walk-In Closet(s)
Heating Central, Forced Air, Fireplace(s)
Cooling Central Air, Attic Fan
Flooring Laminate
Fireplaces Type Living Room
Fireplace Yes
Appliance Dishwasher, Electric Oven, Electric Range, Microwave
Laundry Inside, Laundry Room
Exterior
Parking Features Concrete, Direct Access, Driveway, Garage Faces Front, Garage, RV Gated, RV Access/Parking
Garage Spaces 2.0
Garage Description 2.0
Fence Block, Wood
Pool Gunite, In Ground, Private
Community Features Curbs, Gutter(s), Sidewalks
View Y/N Yes
View Neighborhood
Roof Type Composition
Porch Rear Porch, Concrete, Covered, Patio
Total Parking Spaces 2
Private Pool Yes
Building
Lot Description Back Yard, Desert Front, Drip Irrigation/Bubblers, Front Yard, Sprinklers In Rear, Sprinklers In Front, Sprinkler System, Yard
Dwelling Type House
Story 2
Entry Level Two
Foundation Slab
Sewer Public Sewer
Water Public
Level or Stories Two
Additional Building Shed(s)
New Construction No
Schools
School District Riverside Unified
Others
Senior Community No
Tax ID 243280008
Acceptable Financing Submit
Listing Terms Submit
Special Listing Condition Standard
Virtual Tour https://www.zillow.com/view-imx/47d92533-43c4-4b7b-89be-b526dde79c07?wl=true&setAttribution=mls&initialViewType=pano

GET MORE INFORMATION
REALTOR® | Lic# 01211559






