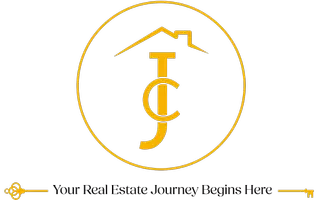4 Beds
4 Baths
3,497 SqFt
4 Beds
4 Baths
3,497 SqFt
Open House
Sun Sep 07, 1:00pm - 4:00pm
Key Details
Property Type Single Family Home
Sub Type Single Family Residence
Listing Status Active
Purchase Type For Sale
Square Footage 3,497 sqft
Price per Sqft $686
MLS Listing ID SR25196705
Bedrooms 4
Full Baths 4
HOA Fees $300/mo
HOA Y/N Yes
Year Built 1988
Lot Size 10,153 Sqft
Property Sub-Type Single Family Residence
Property Description
The kitchen opens to the family room with a fireplace and showcases a large picture window capturing the breathtaking backdrop of the Santa Monica Mountains. Outfitted with stainless appliances, including a Thermador double oven and 4-burner gas stove with griddle, it's designed with both cooking and entertaining in mind. A downstairs bedroom suite with French doors to the patio and a hidden office tucked near the garage add versatility to the layout. Upstairs, the primary suite offers vaulted ceilings, a private balcony, romantic fireplace, and expansive views. The bath includes a soaking tub, glass shower, dual sinks, stone finishes, and a walk-in closet. Two additional bedrooms and a large bonus room complete the upper level.
The backyard is a true private retreat, featuring an infinity-edge pool and spa that seamlessly blend into the endless, picturesque vistas. The built-in BBQ and multiple patios are ideal for entertaining or quiet evenings taking in the vibrant sunset skies and twinkling lights below. Plantation shutters, a Nest system, and an updated electrical panel are among the thoughtful upgrades.
Residents enjoy access to a community park with grassy areas, a playground, basketball half court, and picnic spots shaded by oak trees. HOA also covers private Secuirty Patrol and Spectrum TV and 1GB internet service! Part of the award-winning Las Virgenes School District, this home offers the best of Calabasas living.
Location
State CA
County Los Angeles
Area Clb - Calabasas
Zoning LCA11*
Rooms
Main Level Bedrooms 1
Interior
Interior Features Breakfast Bar, Balcony, Separate/Formal Dining Room, In-Law Floorplan, Open Floorplan, Bedroom on Main Level, Entrance Foyer, Jack and Jill Bath, Primary Suite, Walk-In Closet(s)
Heating Central
Cooling Central Air, Dual
Flooring See Remarks
Fireplaces Type Family Room, Living Room, Primary Bedroom
Fireplace Yes
Appliance Built-In Range, Barbecue, Double Oven, Dishwasher, Gas Cooktop, Microwave
Laundry Inside, Laundry Room
Exterior
Parking Features Direct Access, Garage Faces Front, Garage
Garage Spaces 3.0
Garage Description 3.0
Pool Private
Community Features Park, Suburban, Sidewalks
Amenities Available Picnic Area, Playground, Security
View Y/N Yes
View City Lights, Hills, Mountain(s), Panoramic
Total Parking Spaces 3
Private Pool Yes
Building
Lot Description Cul-De-Sac
Dwelling Type House
Story 2
Entry Level Two
Sewer Public Sewer
Water Public
Level or Stories Two
New Construction No
Schools
School District Las Virgenes
Others
HOA Name Mulholland Heights HOA
Senior Community No
Tax ID 2080027013
Acceptable Financing Cash to New Loan
Listing Terms Cash to New Loan
Special Listing Condition Standard

GET MORE INFORMATION
REALTOR® | Lic# 01211559






