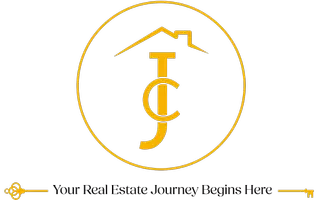7 Beds
8 Baths
6,506 SqFt
7 Beds
8 Baths
6,506 SqFt
Open House
Wed Sep 03, 11:30am - 2:00pm
Key Details
Property Type Single Family Home
Sub Type Single Family Residence
Listing Status Active
Purchase Type For Sale
Square Footage 6,506 sqft
Price per Sqft $922
Subdivision The Ranch
MLS Listing ID SR25190077
Bedrooms 7
Full Baths 7
Half Baths 1
Condo Fees $650
Construction Status Turnkey
HOA Fees $650/mo
HOA Y/N Yes
Year Built 2019
Lot Size 3.629 Acres
Property Sub-Type Single Family Residence
Property Description
The main residence is a two-story masterpiece offering four bedrooms and five bathrooms, plus a dedicated home office. Every bedroom includes its own en-suite bathroom, and the property showcases exceptional craftsmanship with top-of-the-line finishes throughout. The gourmet chef's open kitchen features high ceilings and premium appliances, creating an ideal space for entertaining and daily living.
This estate also includes a separate Casita with one bedroom and one bathroom, and a private guest house composed of two bedrooms, two bathrooms, a full kitchen, and a sauna. (Included in bed/bath count and total square footage.)
For car enthusiasts, there is a five-car garage with ample additional parking. The outdoor living is equally impressive, with an expansive backyard designed for entertaining, a large pool, a spa/jacuzzi, and a sports court. The serene hillside surroundings provide a tranquil and private retreat.
This property features impeccable materials and finishes throughout and represents a rare opportunity to own a luxury Mediterranean estate in a sought-after gated community. Don't miss the chance to explore this exceptional residence.
Location
State CA
County Los Angeles
Area Agoa - Agoura
Zoning LCA11*
Rooms
Other Rooms Second Garage, Guest House Detached, Guest House Attached
Main Level Bedrooms 3
Interior
Interior Features Built-in Features, Breakfast Area, Cathedral Ceiling(s), Separate/Formal Dining Room, Eat-in Kitchen, High Ceilings, In-Law Floorplan, Multiple Staircases, Open Floorplan, Pantry, Entrance Foyer, Primary Suite, Wine Cellar
Heating Central
Cooling Central Air
Flooring Stone, Wood
Fireplaces Type Family Room, Living Room, Primary Bedroom
Fireplace Yes
Appliance Built-In Range, Double Oven, Dishwasher, Disposal, Gas Range, Microwave, Refrigerator
Laundry Laundry Room
Exterior
Exterior Feature Sport Court
Parking Features Direct Access, Driveway, Garage
Garage Spaces 5.0
Garage Description 5.0
Pool Private
Community Features Foothills, Hiking, Storm Drain(s), Street Lights, Sidewalks, Gated
Utilities Available Electricity Connected, Natural Gas Available, Phone Connected, Sewer Connected, Water Connected
Amenities Available Controlled Access, Maintenance Grounds, Management
View Y/N Yes
View Hills
Roof Type Tile
Porch Concrete, Covered, Stone
Total Parking Spaces 5
Private Pool Yes
Building
Lot Description 2-5 Units/Acre, Back Yard, Cul-De-Sac, Front Yard, Landscaped, Sprinkler System
Dwelling Type House
Story 2
Entry Level Two
Sewer Public Sewer
Water Public
Architectural Style Mediterranean
Level or Stories Two
Additional Building Second Garage, Guest House Detached, Guest House Attached
New Construction No
Construction Status Turnkey
Schools
School District Las Virgenes
Others
HOA Name The Ranch
Senior Community No
Tax ID 2063048003
Security Features Security Gate,Gated Community
Acceptable Financing Cash, Cash to New Loan
Listing Terms Cash, Cash to New Loan
Special Listing Condition Standard

GET MORE INFORMATION
REALTOR® | Lic# 01211559






