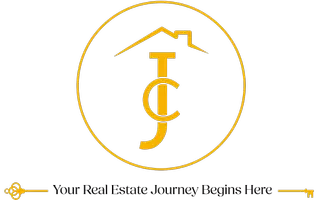2 Beds
3 Baths
2,029 SqFt
2 Beds
3 Baths
2,029 SqFt
Key Details
Property Type Single Family Home
Sub Type Single Family Residence
Listing Status Active
Purchase Type For Rent
Square Footage 2,029 sqft
Subdivision Belvedere (Evbel)
MLS Listing ID PW25090533
Bedrooms 2
Full Baths 2
Half Baths 1
Construction Status Turnkey
HOA Y/N Yes
Rental Info 12 Months
Year Built 2016
Lot Size 5,031 Sqft
Property Sub-Type Single Family Residence
Property Description
Step inside to an open-concept floor plan that invites abundant natural light through its expansive windows and glass doors, perfectly complemented by soaring 10' high ceilings. The heart of the home is the gourmet kitchen, featuring a stunning 12' island, stainless steel appliances, a large walk-in pantry, and premium finishes, ideal for both entertaining and daily living.
Both spacious bedrooms are designed for comfort and privacy, each featuring its own en-suite bathroom with contemporary finishes and generous storage. The primary suite is a true retreat, offering a spa-like bathroom and ample closet space. An additional hall bathroom, conveniently located near the main living area, is perfect for guests.
Every inch of this home has been thoughtfully designed, including luxury wood-like flooring throughout, which adds a touch of warmth and durability. The spacious attached 2-car garage with a driveway enhances practicality, while the corner lot provides additional privacy and curb appeal.
Nestled in a vibrant community with access to world-class amenities, parks, pools, clubhouse, sports courts, and top-rated schools, this home offers the perfect balance of tranquility and convenience. Don't miss the opportunity to call this Eastwood Village gem your home. Sorry, no pets. Schedule a showing today!
Location
State CA
County Orange
Area Eastw - Eastwood
Rooms
Main Level Bedrooms 2
Interior
Interior Features Breakfast Bar, Ceiling Fan(s), Crown Molding, Separate/Formal Dining Room, High Ceilings, Open Floorplan, Pantry, Quartz Counters, Recessed Lighting, Unfurnished, All Bedrooms Down, Main Level Primary, Walk-In Pantry, Walk-In Closet(s)
Heating Central
Cooling Central Air
Flooring Tile
Fireplaces Type None
Furnishings Unfurnished
Fireplace No
Appliance 6 Burner Stove, Dishwasher, Freezer, Disposal, Gas Range, Microwave, Refrigerator, Dryer, Washer
Laundry Inside, Laundry Room
Exterior
Parking Features Door-Multi, Direct Access, Driveway, Garage
Garage Spaces 2.0
Garage Description 2.0
Pool Community, Association
Community Features Curbs, Street Lights, Sidewalks, Park, Pool
Amenities Available Clubhouse, Sport Court, Pool, Spa/Hot Tub, Tennis Court(s)
View Y/N Yes
View Neighborhood
Accessibility No Stairs
Attached Garage Yes
Total Parking Spaces 2
Private Pool No
Building
Lot Description 0-1 Unit/Acre, Back Yard, Corner Lot, Near Park
Dwelling Type House
Story 1
Entry Level One
Sewer Public Sewer
Water Public
Level or Stories One
New Construction No
Construction Status Turnkey
Schools
School District Irvine Unified
Others
Pets Allowed No
Senior Community No
Tax ID 55175112
Security Features Carbon Monoxide Detector(s),Smoke Detector(s)
Pets Allowed No

GET MORE INFORMATION
REALTOR® | Lic# 01211559






